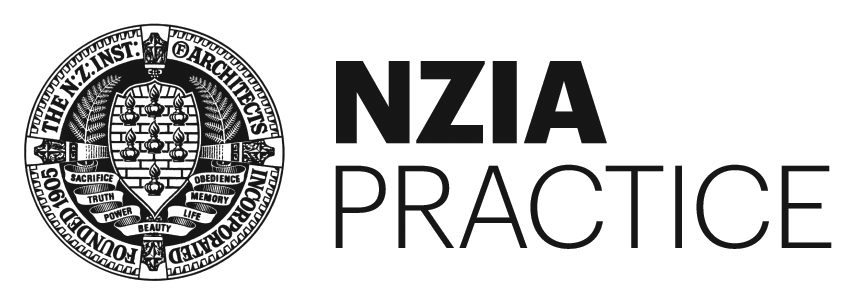top of page




Hassan+Smith Architects shape places for people with creativity and technical excellence.

We are NZIA registered architects based in Christchurch and work on projects throughout New Zealand.
We offer the whole range of architect’s services right through, from the initial establishment to detailed design, and contract administration. Our projects include houses, multi-residential, commercial, educational, cultural, interior, and we are also ecclesiastical designers.
Our approach is client-centred. Particular attention is given to understanding the expectations and requirements of our clients. Then we explore the possibilities and collaborate to develop the right design solutions.
To help with this process we often create hand sketches initially, and with the ArchiCAD® 3D design program you can visualise the building taking shape at every step of the design.
We work alongside our clients, giving each project our professional attention, in person, throughout.
Quality design information is provided at every step so that costs can be carefully managed to keep the project within budget.

We strive for excellence in the details.
Our detailed plans coordinate the work of other design and engineering consultants, so you have a fully defined scope of work included in the contract drawings and specification documents. This puts your building project at an advantage before things get going on site.
Innovative and fresh thinking are central to our design process so regardless of scale or budget we will work closely with you to deliver a building that combines form and function and makes the most of your site.
YOUR ARCHITECTS
Your Architects.

Dominic Hassan and David Smith, seeing an opportunity to provide an enhanced service, formed the partnership Hassan+Smith Architects in 2017 bringing together their complementary skills and experience. Dominic Hassan Architect Ltd and David A Smith Architects Ltd are both NZIA Practices. Both are registered architects and members of the New Zealand Institute of Architects.
David Smith
B.B.Sc B.Arch. ANZIA.
David Smith has extensive experience with residential projects both as alteration and new projects. He established his own architectural firm in the mid 1990s and since then has provided the full range of architects’ services to a range of complex building types.
David is meticulous in his approach to design, documentation, and administration. This process involves developing, exploring and challenging design iterations to meet design criteria, including that of sustainability, to deliver the most fitting solutions.
Call David 027 364 8541
Dominic Hassan
B.Arch. ANZIA.
Dominic Hassan is widely experienced, practising as a registered architect since 1992, mostly in Christchurch. His projects to date include a number of houses, various other types of buildings and more recently churches. He founded his own architectural practice in 2014.
Attentiveness to his clients’ requirements, and the physical settings of their projects together form the basis of Dominic’s design methodology. Design begins as a conversation, often sharing ideas with pencil and paper, to capture what is essential and what works.
Dominic is a NZGBC Green Star practitioner.
Call Dominic 022 366 7662
OUR SERVICES
Our Services.

Our core architectural services are delivered in stages, tailored to suit each client and project. They include:
Pre-Design
-
Establishing client requirements and the services can we offer.
-
Assessing the site’s development potential with the territorial authority planning rules.
-
Obtaining site and building records for the site.
-
Measured drawings of existing structures.
-
Arranging survey plans and a geotechnical report on the client’s behalf.
-
Assisting as necessary, to establish the design brief.
Concept and Preliminary Design
-
Carrying out an in-depth analysis of the site including orientation, climate, outlook, terrain, vegetation, services, etc.
-
Investigating design solutions with careful reference to the design brief.
-
Meetings and communication as necessary to gain a proper understanding of particular client requirements as we work on the design.
-
Arranging a cost estimate from an independent quantity surveyor.
-
Presenting a well-considered architectural design concept.
Developed Design
-
Establishing the construction methodology for the building.
-
Arranging and coordinating specialist design inputs from a structural engineer and other specialists as necessary.
-
Fine tuning the design to meet the specific requirements with input from an independent quantity surveyor.
Detailed Design
-
Coordinating into the project specialist engineering and other design inputs.
-
Agreeing the selections of materials, finishes, and built-in appliances and components.
-
Preparing detailed working drawings to enable the work to be accurately priced.
-
Lodging the application for building consent.
Contractor Procurement
-
Agreeing the form of construction contract to be used
-
Preparing full contract documentation
-
Obtaining competitive tenders for the work.
-
Assessing all tenders received and reporting to client.
-
Appointing the selected contractor.
Other services available
-
Preparing resource consent applications
-
Universal design for enhanced accessibility, with Lifemark certification. H+S Architects are Lifemark Design Partners
-
Kitchen and bathroom design
-
Colour schemes and finishes selections
-
Master planning for larger scale developments
-
Interior design and furniture selection
-
Architectural brand management
-
Pattern design and ornamentation
-
Green Star Practitioner
-
Project management
Contract Observation & Administration
-
Managing communication, as client’s representative, between the contractor and client.
-
Monitoring the progress of the work to ensure the contract is carried out properly.
-
Attending site meetings to observe representative samples of the work and responding to queries from the contractor.
-
Assessing the contractor’s progress claims and issuing progress payment schedules.
-
Carry out detailed inspections at completion.
TESTIMONIALS
Testimonials.
“Clive Barrington Construction Ltd have partnered with Dominic and David on a number of different projects individually and are excited to see where their collaboration might take them. They both have particular strengths, not only on design, but in producing impeccable documentation and adding value throughout the duration of the build.”
Heath Walters
General Manager
Clive Barrington Construction Limited
Let's Talk
Let's talk.
105B Office Road, Merivale, Christchurch 8014,
New Zealand
Dominic Hassan Architect Ltd and David A Smith Architects Ltd in partnership.
©2019 H+S ARCHITECTS.
bottom of page















